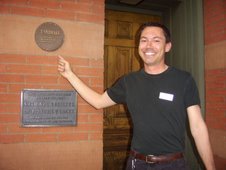While I normally write about subjects in or near downtown Denver, I couldn't help but be struck by finding Denver's wonderful Wynken, Blynken and Nod statue in Pennsylvania!! While I was on vacation this summer in the northeast, I stumbled upon the unmistakable statue we know so well...in Wellsboro, PA!
So, how did this happen? I found it an interesting connection of two seemingly unrelated places.
Creation of the Original Wynken, Blynken and Nod statue
Mabel Landrum Torrey was born in a sod house in Colorado. She taught school in Sterling where her father was a judge. She left to attend the Art of Institute of Chicago and majored in sculpture. Her original Wynken, Blynken and Nod sculpture received praise from art critics when it was on exhibit in Chicago. Mrs. Torrey presented Denver Mayor Robert Speer with her original piece of work. He was reportedly so delighted with it that he commissioned her to sculpt one in marble. In 1918, it was placed in the children’s fountain of Washington Park. The statue was later restored and moved to a different area of the park near Exposition and Franklin next to Eugene Field’s house. He was the creator of over 500 poems and stories for children, including Wynken, Blynken and Nod. When his modest home was threatened with demolition along West Colfax, Molly Brown had it preserved by moving it to the park.
How the Statue Also Appears in Pennsylvania
Elizabeth Cameron married Fred Bailey on June 16th, 1892. Both were natives of Wellsboro, Pennsylvania. They spent their married life in Denver, where Mr. Bailey became a state senator, a major stockholder in Cripple Creek gold mines as well as the Brown Palace Hotel. Following the death of his wife, Mr. Bailey honored her with a bronze statue/replica of Wynken, Blynken and Nod, placed on the Green in Wellsboro, where it has remained since its dedication on Friday, Sept. 23rd, 1938. Mabel Landrum Torrey was in attendance during the dedication.
So goes the story of how Denver’s iconic Wynken, Blynken and Nod statue is also found in Pennsylvania.



























