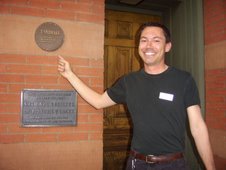
Larimer Street circa 1960

Larimer Street, circa 2008
(photo courtesy Denver History Tours, 2008)
It was called the Skyline Urban Renewal Project. What most politicians and elected officials celebrated as "progress as promised" back in the 1960s, was viewed with skepticism by regular Denverites. The successful proposal flattened most of Denver's historic core for new structures, using Federal dollars, and therefore bypassing any need for the use of local tax money. The result was a shiny new downtown we enjoy today. But much was lost. The heartache historians feel is somewhat tempered by what we managed to save. The fight to save even one block was a monumental task which required vision and foresight. Such vision was necessary in order to see past the blighted building exteriors and see a vibrant urban setting consisting of some of the city's earliest structures (see comparisons above between 1960 and 2008). What we know today as Larimer Square was the result of one woman's tenacity and therefore, we thank Dana Crawford for her efforts. Still, if only we could have saved more. We only have pictures to remind us of our past, but if economics and politics had been different back in the 1960s and 1970s, our downtown would look much different today. Larimer Square was a big gamble and really marked an awakening in Denver for historic preservation. The area was declared Colorado's first historic district back in 1971. While we celebrate Larimer Square, few realize the tremendous built environment that was lost, not only on Larimer Street, but throughout downtown. It's no coincidence that one can find old buildings north of 20th Street, similar to those in the 1400 block of Larimer. The urban renewal line stretched up to that street. It's taken 40 years, but today, even those buildings north or 20th are starting to be renovated. Let's take a look back at a few pictures of the old "Larimer Square", to understand the difficult proposition faced at that time of saving even one block of this 'derelict' street.

This picture, circa 1960, shows that Larimer Street was suffereing the effects of urban neglect as those who could continued to depopulate downtown. Larimer was by this time, a collection of "eclecticism", or as others saw it, a kind of skid row, full of bars, porno shops, vice, drugs, pawn shops, and second or third tier retail. When urban renewal tried to erase this urban neighborhood, much of this "vice" moved to East Colfax Avenue.
Most of the structures on Larimer date from the 1880s and 1890s, other than the modern structures which have filled in the gaps. Can you find the modern buildings today? Two of the most interesting buildings on the street are the stunning Second Empire style Lincoln Hall, and the oldest structure on the street, the 1873 Gallup-Stanbury Building. Both are seen below:

A Victorian style of archicture, known as Second Empire, is exhibited at Lincoln Hall. This style, once more prevalent downtown, is now quite rare in Denver. (photo courtesy Denver History Tours, 2008)

Who knew that The Market is housed in the oldest structure in Larimer Square? (photo courtesy Denver History Tours, 2008)

The splendid 1882 Granite Building, also known as the Clayton Building for its builders. This picture is circa 1950. This building once housed the McNamara Drygoods Company, the predecessor to the Denver Drygoods Company.

This shows the same structure circa 1970. Notice the occupant of the lowest level. The Flick is assumed to be an adult movie house. This building sits on the site of William Larimer's first cabin in Denver. He founded the city on November 22, 1858. (Photo Credit: Brettell, Richard R. Historic Denver: 1858-1893, Denver, p. 204.)

A True Survivor: The Granite Building, circa 2008
(photo courtesy Denver History Tours, 2008)

This photo, circa 1960, is quite a jewel. It shows the 1600 Block of Larimer. To see the same block today, click here. Imagine if all of Larimer Street had been preserved! This would be some of the hottest property downtown today. One piece from this photo survives however. Take a look at the Manhattan Restaurant at 1633 Larimer. In front of it is a cherub statue, which welcomes visitors to Denver. For reasons unknown, this little remnant was preserved.

Located in the Courtyard of the Bear and the Bull in the rear of the Kettle Arcade on Larimer Square, we can revel in one piece of Denver's past, still welcoming all to the city. That smiling gentleman is the owner of Denver History Tours--Kevin Pharris!
(photo courtesy of Denver History Tours, 2008)
To learn more about the history of the individual buildings on Larimer Square, click here.
I generally concentrate on one block or the side of one block to coordinate best with DenverInfill.com However, for the purposes of Larimer Square's history, this current blog used the east side of Block 45 and the west side of Block 70. Click to learn more about the current state of these blocks at DenverInfill.com
Unless stated otherwise, all historic photos are from the Denver Public Library's Western History Collection.
UPDATE: Many of you have written in concerning the The Flick movie theater located in Granite Building during the 1960s. I had assumed it might be an adult movie house because the picture I have appears to show drawings of scantily clad women in its windows. However, the consensus seems to be that The Flick was an artsy type movie house. It sounds like it was the Mayan Theater of the day. Therefore, we will err on the side of those who were actually there at The Flick! However, newspaper ads from this era do indeed show that there were numerous adult movie houses not only in the areas of lower downtown but upper downtown as well.



















































